Extension Workshop
[Design] The Netherlands | Eindhoven
2013
The brief of this assignment was to design an extension to the model workshop in Vertigo. This design will focus on a small extension of 100 m2 just for making full scale details for Production & Parts. This can be interpreted in various ways. To find the right way to develop this extension, it is important to understand the essence of the detail of part 1. In this part of the course Jorg de Bie and I analyzed and reproduce a detail from the research institute NIOO-KNAW.
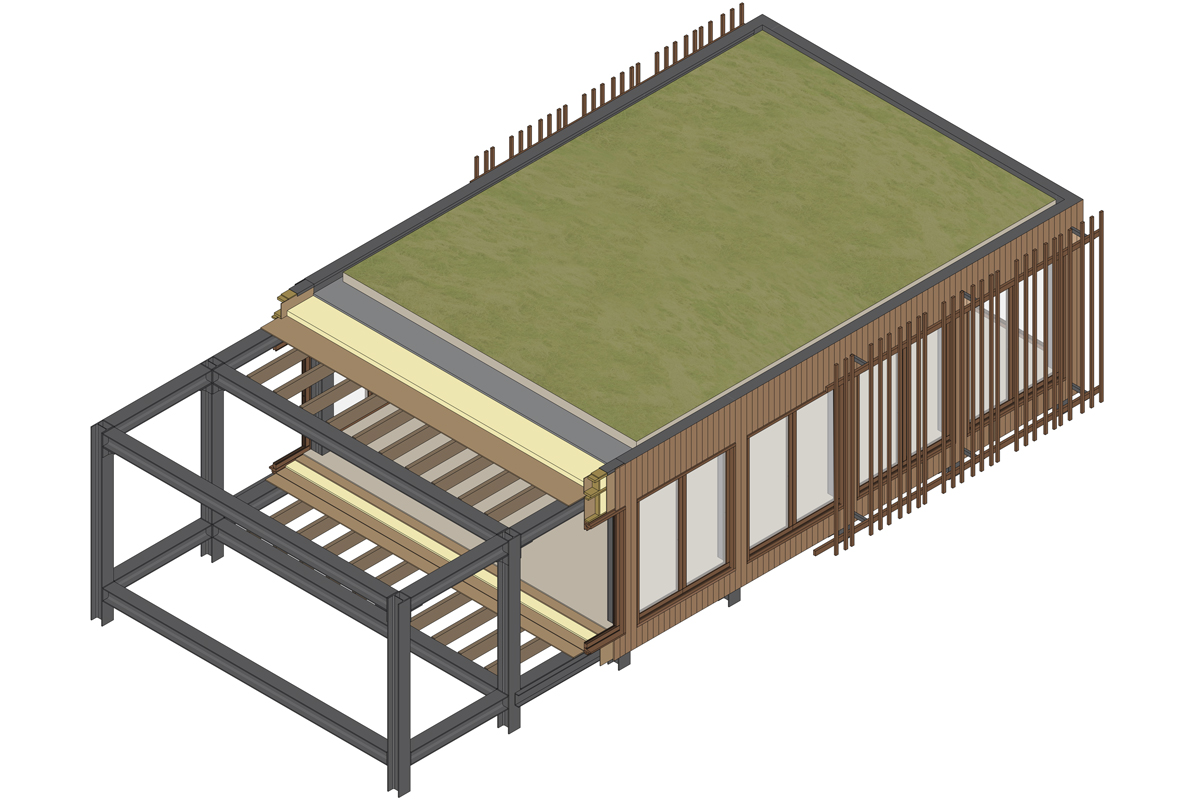
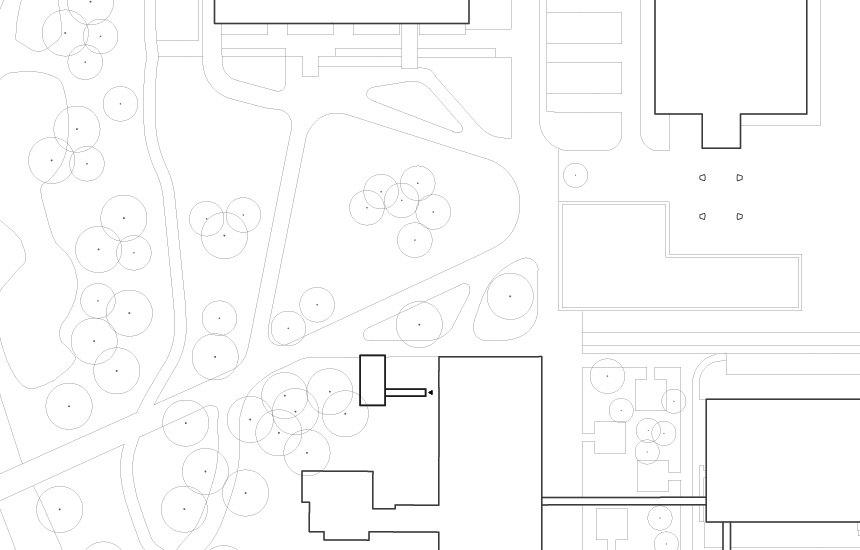
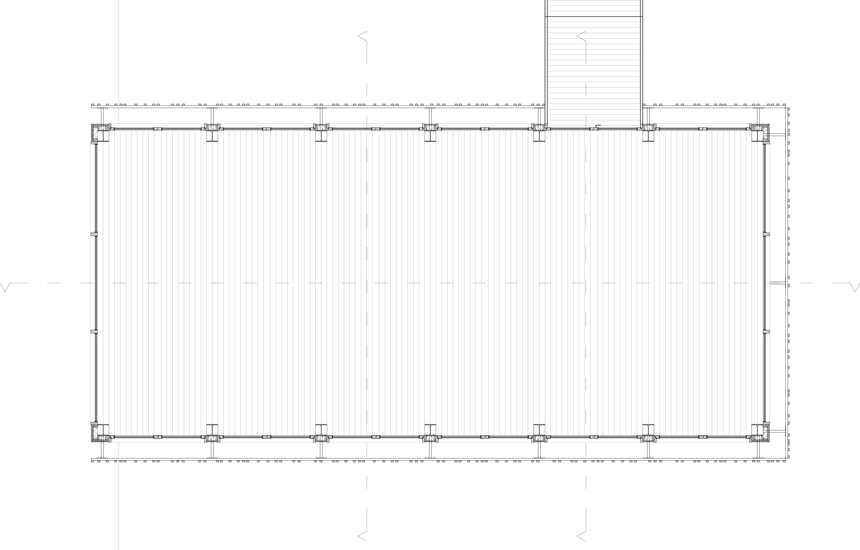
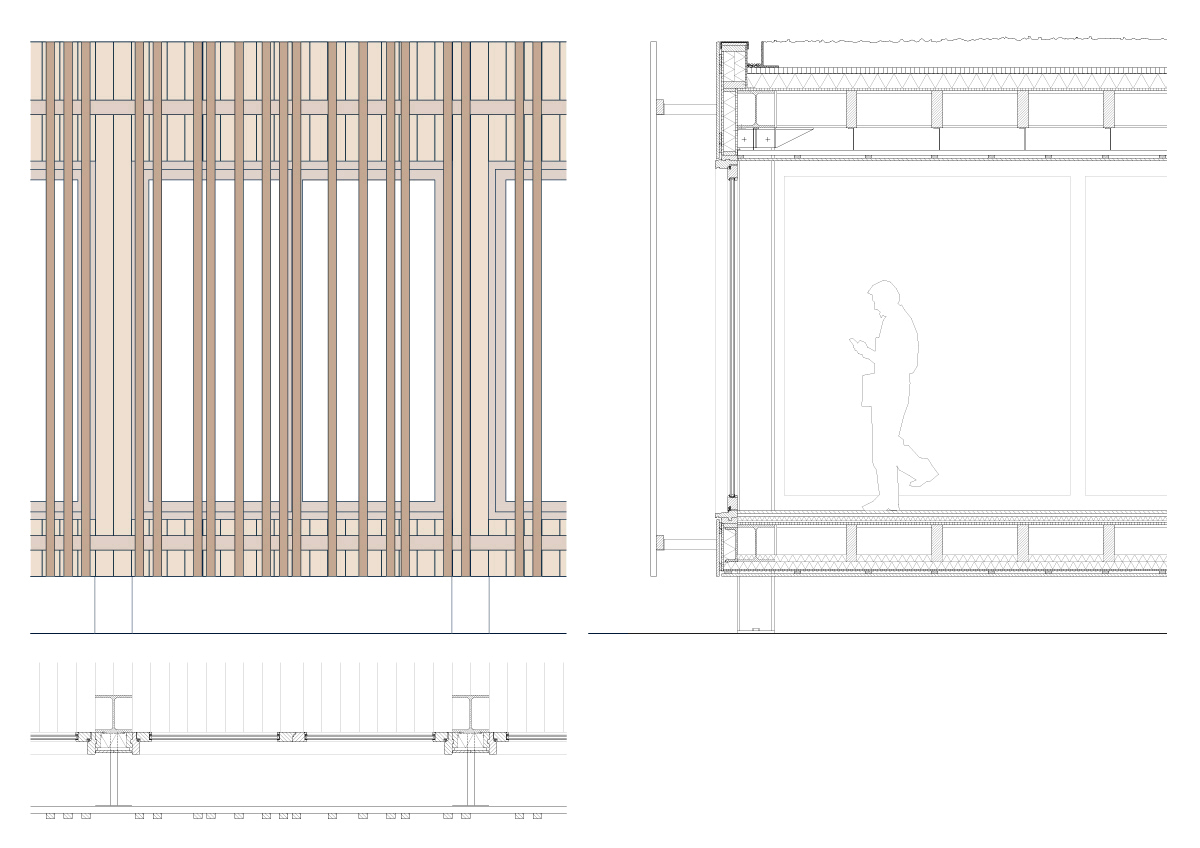
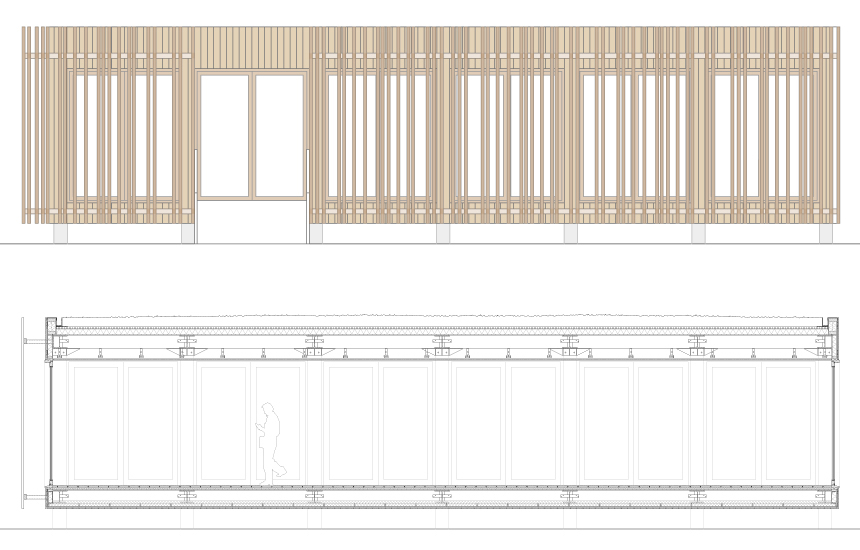
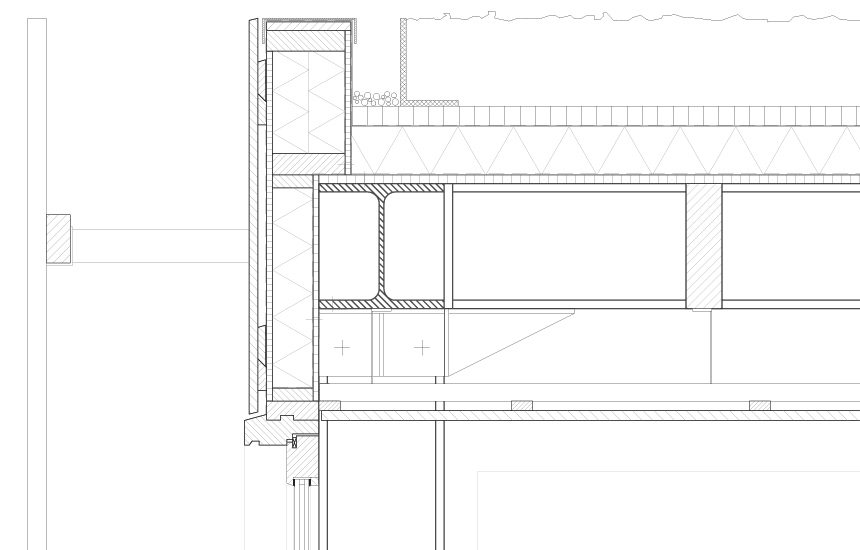
NIOO director, Professor Louise Vet, was inspired by the Cradle to Cradle (C2C) principles. Within this principle the production should be waste free. In the cradle to cradle model, everything we make and leave behind is regenerated as raw materials for use in the natural environment or in new products. This can be interpreted by way of detailing; everything is demountable so it wouldn’t be waste.
"Demountable - Minimalism"
These two concepts are leading in the design for the extension. Starting with the structure, this is made out of steel HEB 260 profiles. These are fixed together by the use of bolts, because it has to be demountable. To get a stable structure, the HEB 260 at the roof has to be moment fixed.To get the look of a full wooden minimalistic inside there is a suspended ceiling installed.
Contributing to the C2C concept and to increase the level of sustainability a green roof was introduced at the research institute NIOO-KNAW. This is also introduced in the design of the extension, to avoid a water overflow. The roof is a fifth elevation and it is in sight of the surrounding buildings. The façade consists of Plato wood that is blinded fixed to a panel that is hanged at the structure to optimize the way of minimalism at the design.