Rule + Exception
[Design] Belgium | Antwerp
2012
"Het Eilandje" is a unique area in the urban nature of Antwerp. This area is part of the city centre, but it has a variety of characteristics that makes it different compared to other districts. The relation between developed and undeveloped space is reversed here: most of the outside space consists of docks that form the squares of this area. This large-scale dock system formed the orthogonal structure of "Het Eilandje", irrespective of the scale and concentric structure of Antwerp’s city centre. This part is strongly connected to the Scheldt because of these large-scale docks. It’s a piece of “city by the river”.
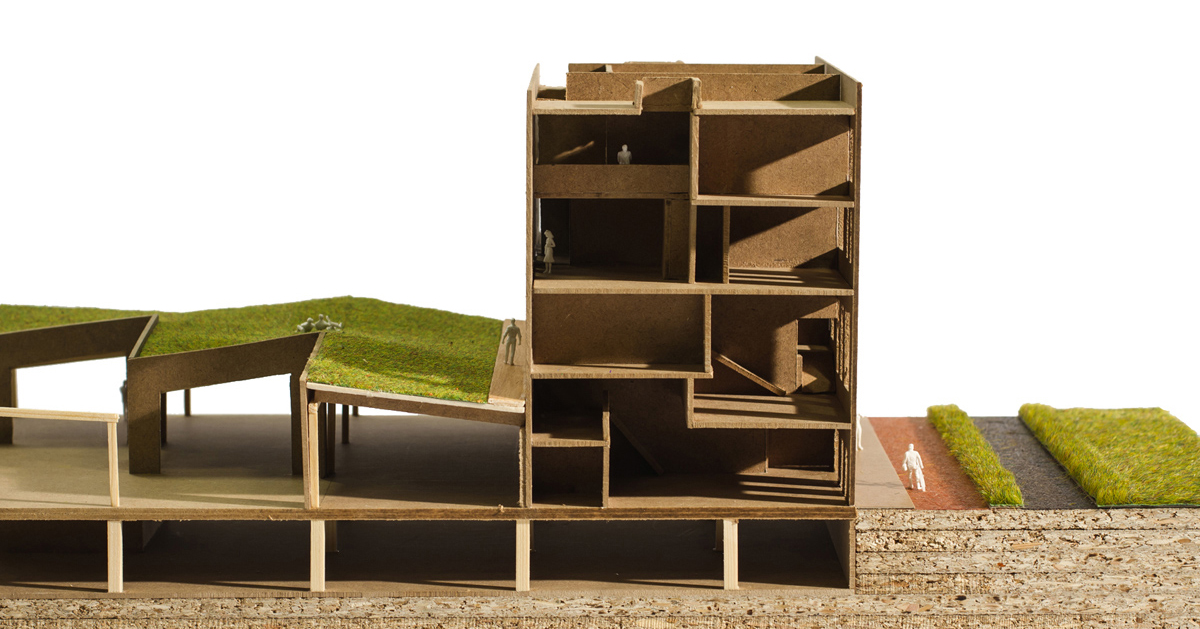
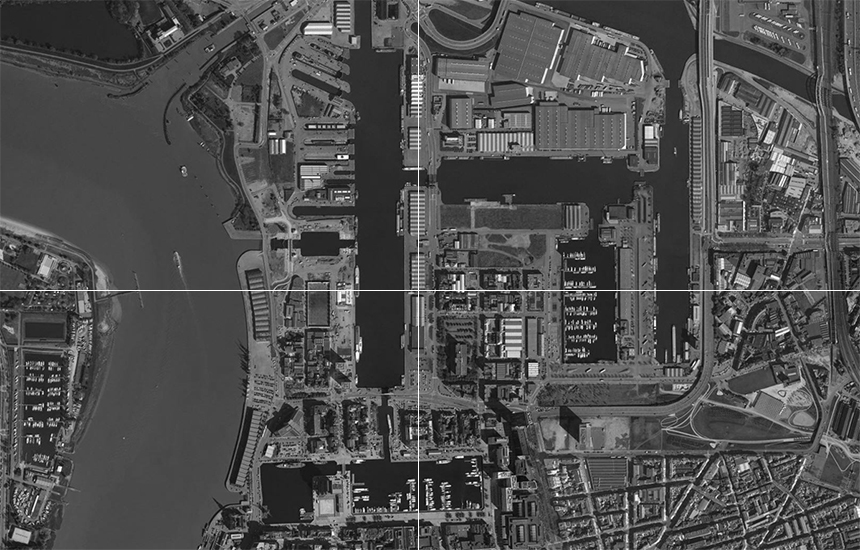
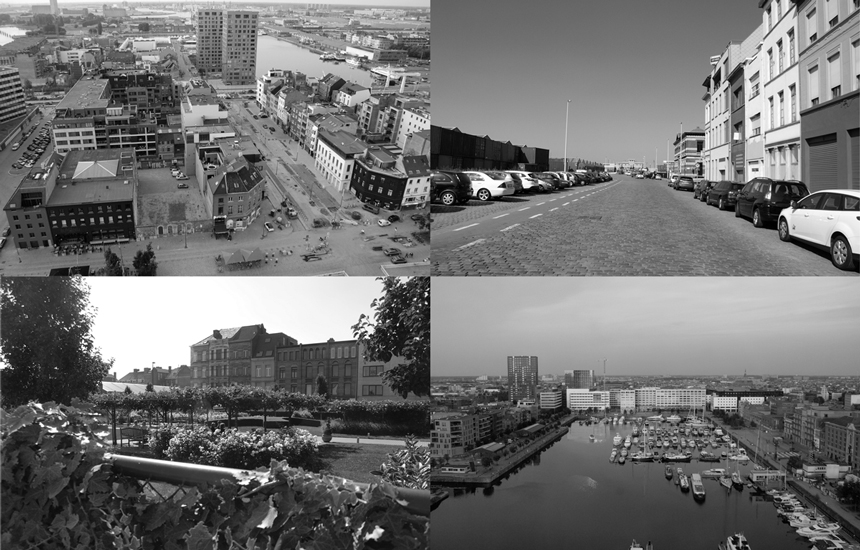
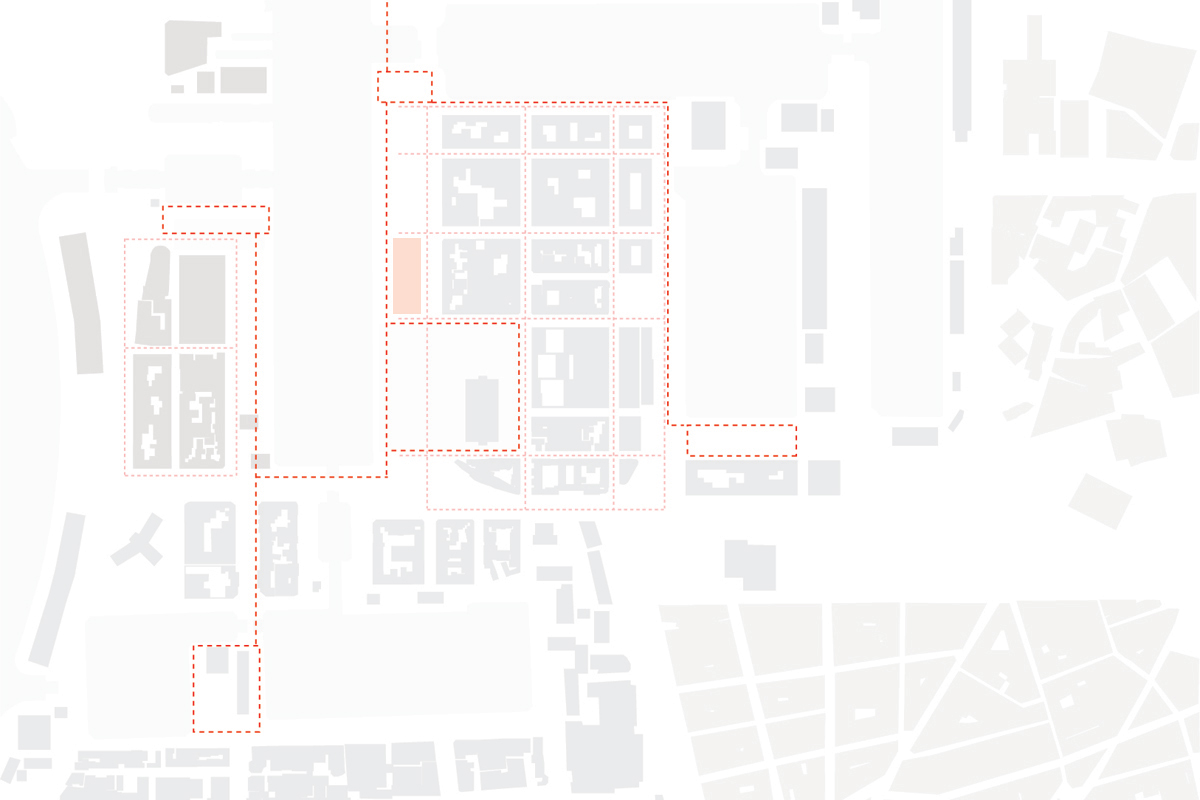
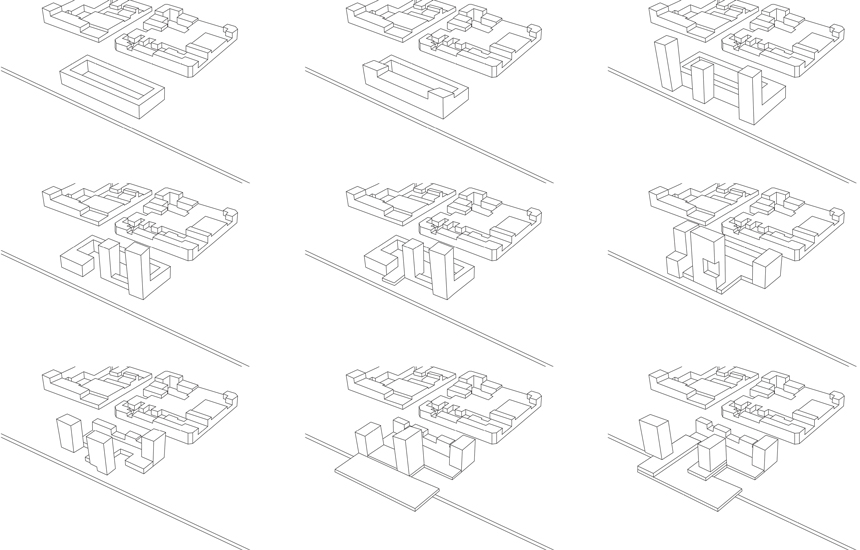
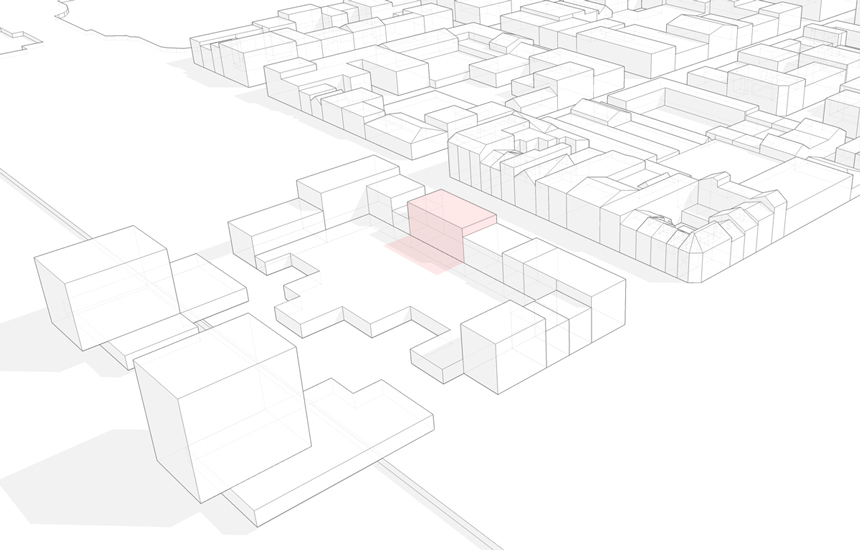
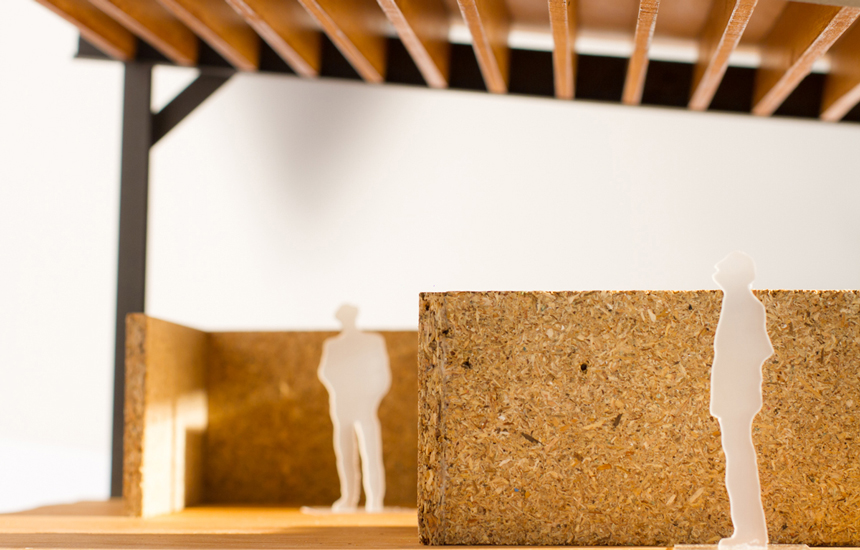
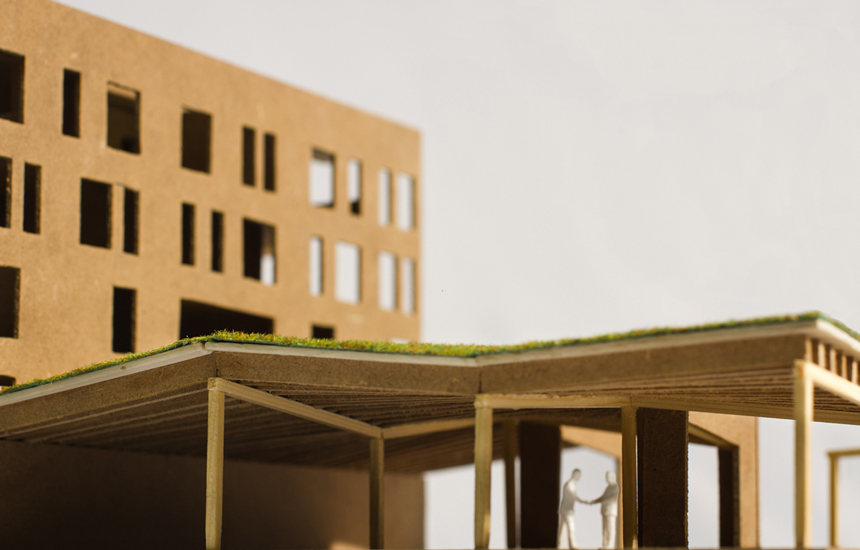
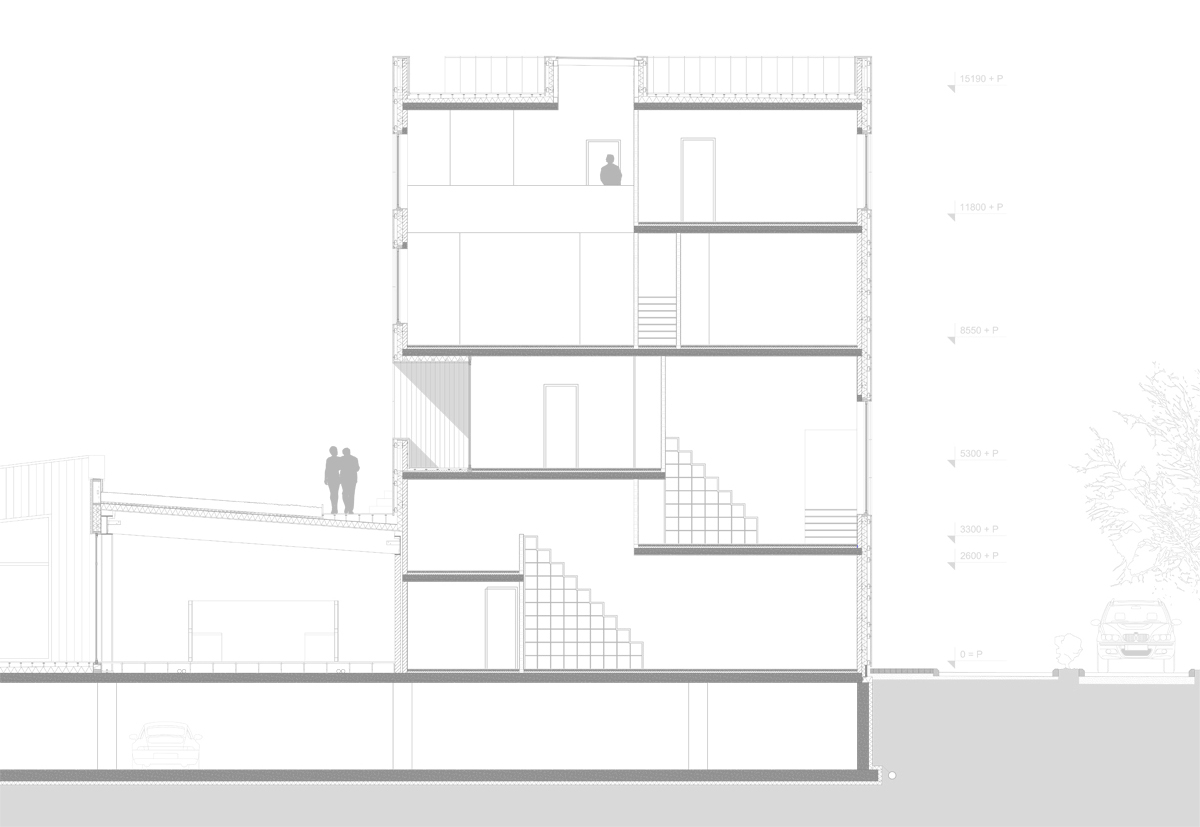
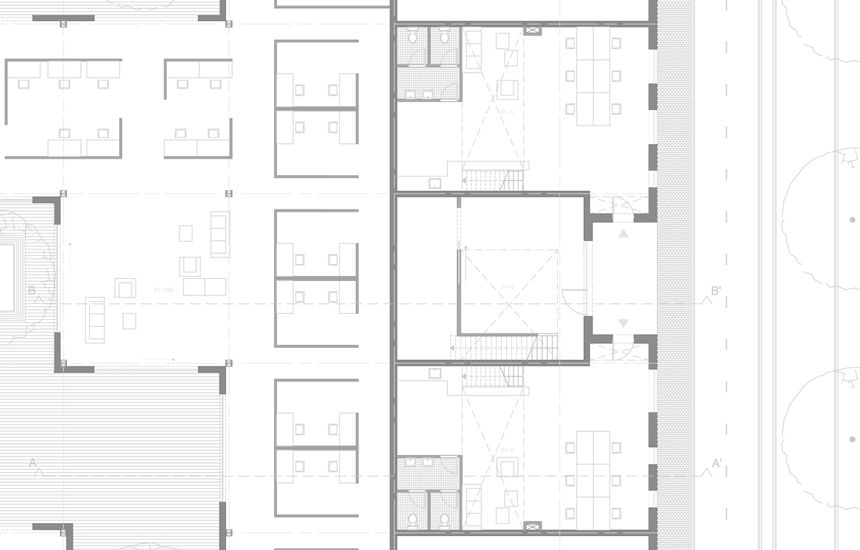
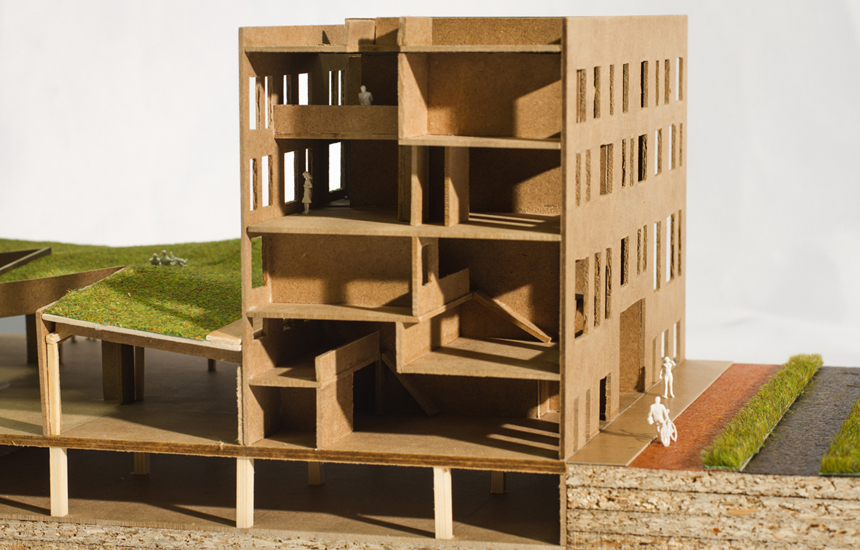
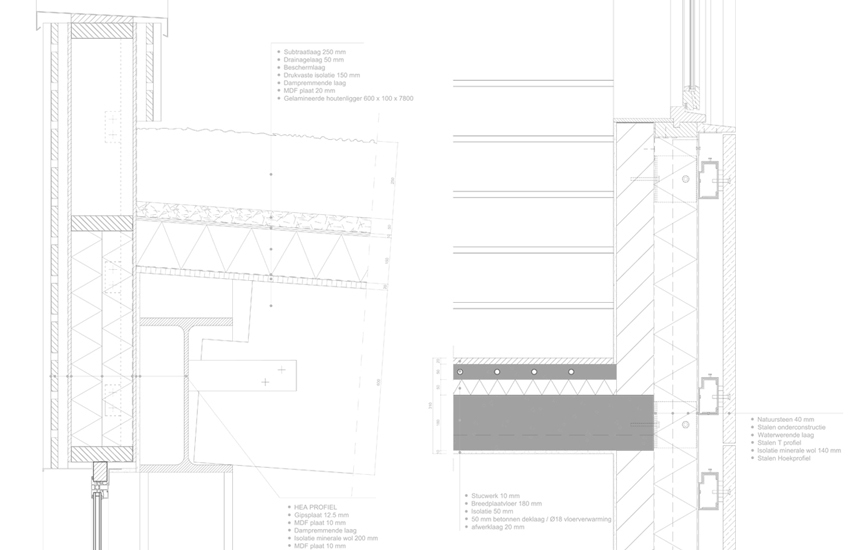
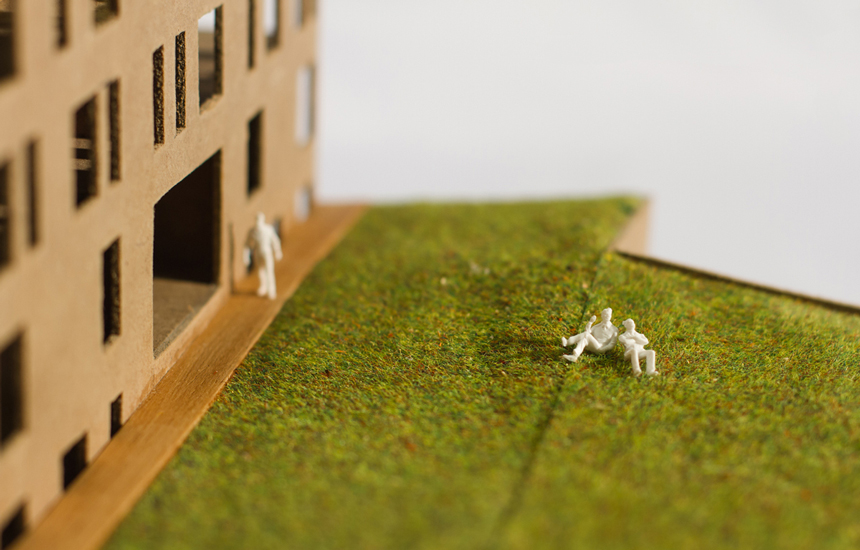
Introducing the concept of “rule + exception” is based on the characteristics of “Het Eilandje”. Building within “the rule” is defined as a building block located at the orthogonal grid. This is indicated in the concept diagram by a pink line, and “the exception” is shown as a red line. These lines indicate a routing along the docks and can be identified by the horizontal offset. This concept shows a clear exception to “the rule”.
The newly designed block is part of “the rule” (three sides) and “the exception” (one side). The design consists of a hotel, a fitness center, apartments, a restaurant, flex spaces, a communal garden and family houses. The communal garden laying on top of the flex space represents a landscape, therefore it differs in height. This ‘landscape’ principle is shown in the sketches. The differences in height is also used in the design of the family houses. In this manner it creates spatial dwellings.